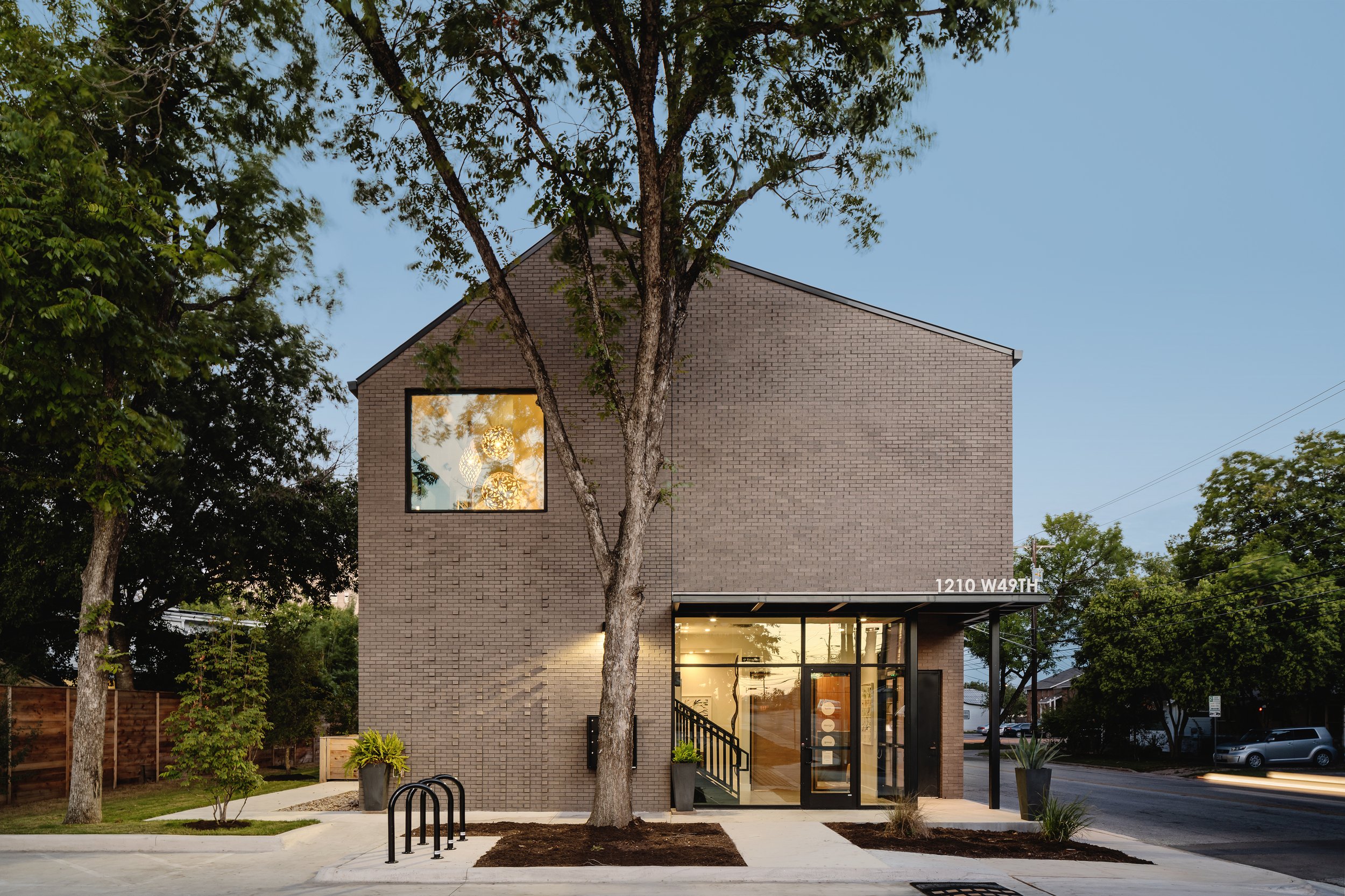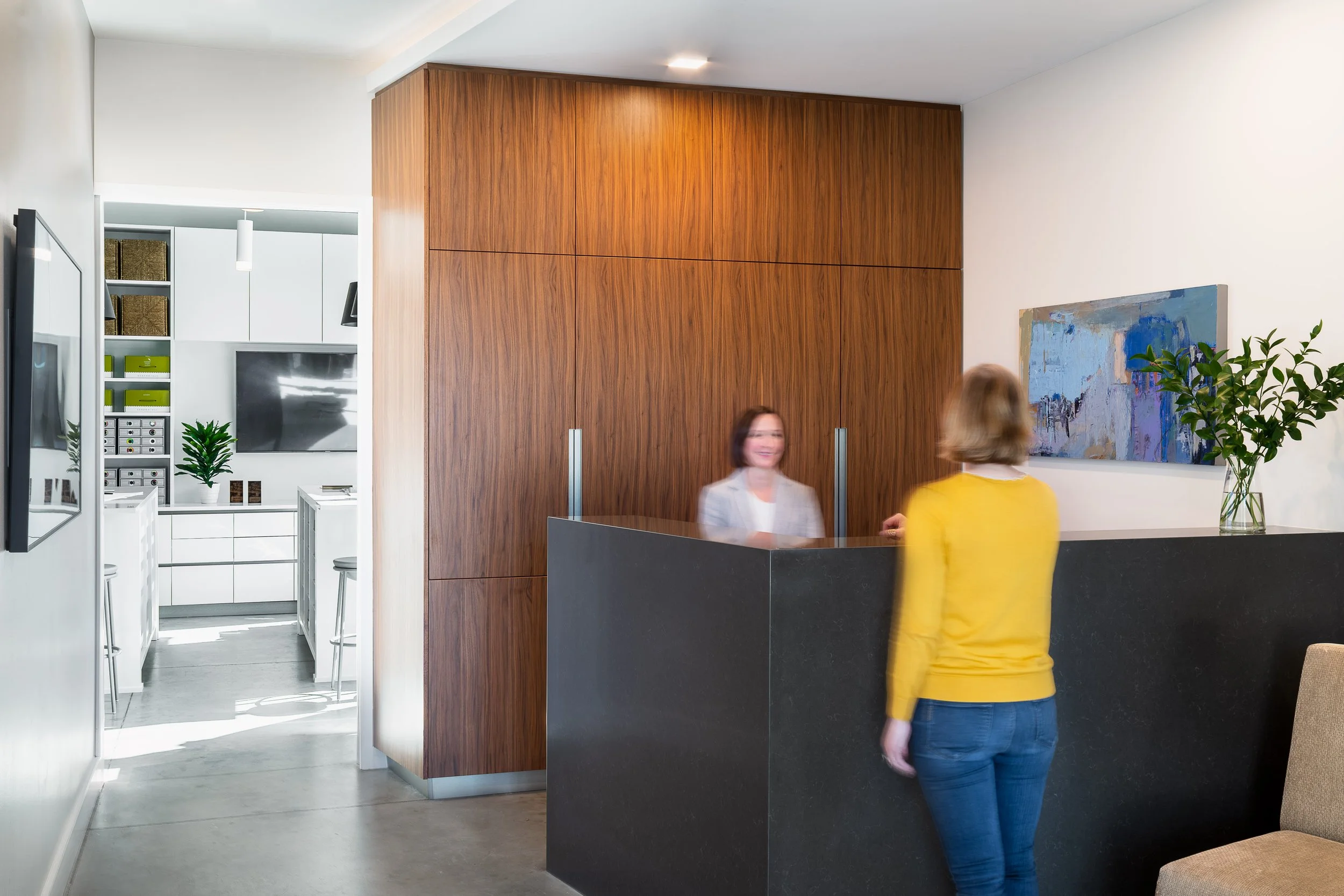
AUSTIN, TX
Britt Design Group Office
Award winnerSpace for Creativity, Collaboration, and Wellbeing
When it became time for a larger office, it was important for us to design a space that fosters not only creativity and collaboration, but also overall wellbeing. The design adheres to rigorous WELL Building Standards and serves as a flagship example of incorporating wellness principles into both residential and commercial projects.
ARCHITECT: Mark Odom
BUILDER: Franklin Alan
PHOTOGRAPHER: Matthew Batista
Large windows not only flood the space with natural light but also establish a vital connection to the outdoors. An internal shading system allows for controlled sunlight exposure. The inclusion of live indoor plants enhances the biophilic connection and improves air quality. Furnished outdoor spaces further promote well-being, inviting employees to work or take breaks while enjoying the benefits of sunshine and fresh air.
The office includes a Wellness Room, providing a serene sanctuary for relaxation, meditation, and nursing mothers.
Technological advancements in audiovisual and lighting systems offer maximum flexibility within the space, supporting a variety of work and meeting activities. Different sizes and types of working and meeting areas allow for movement and adaptability throughout the workday.
keep browsing











