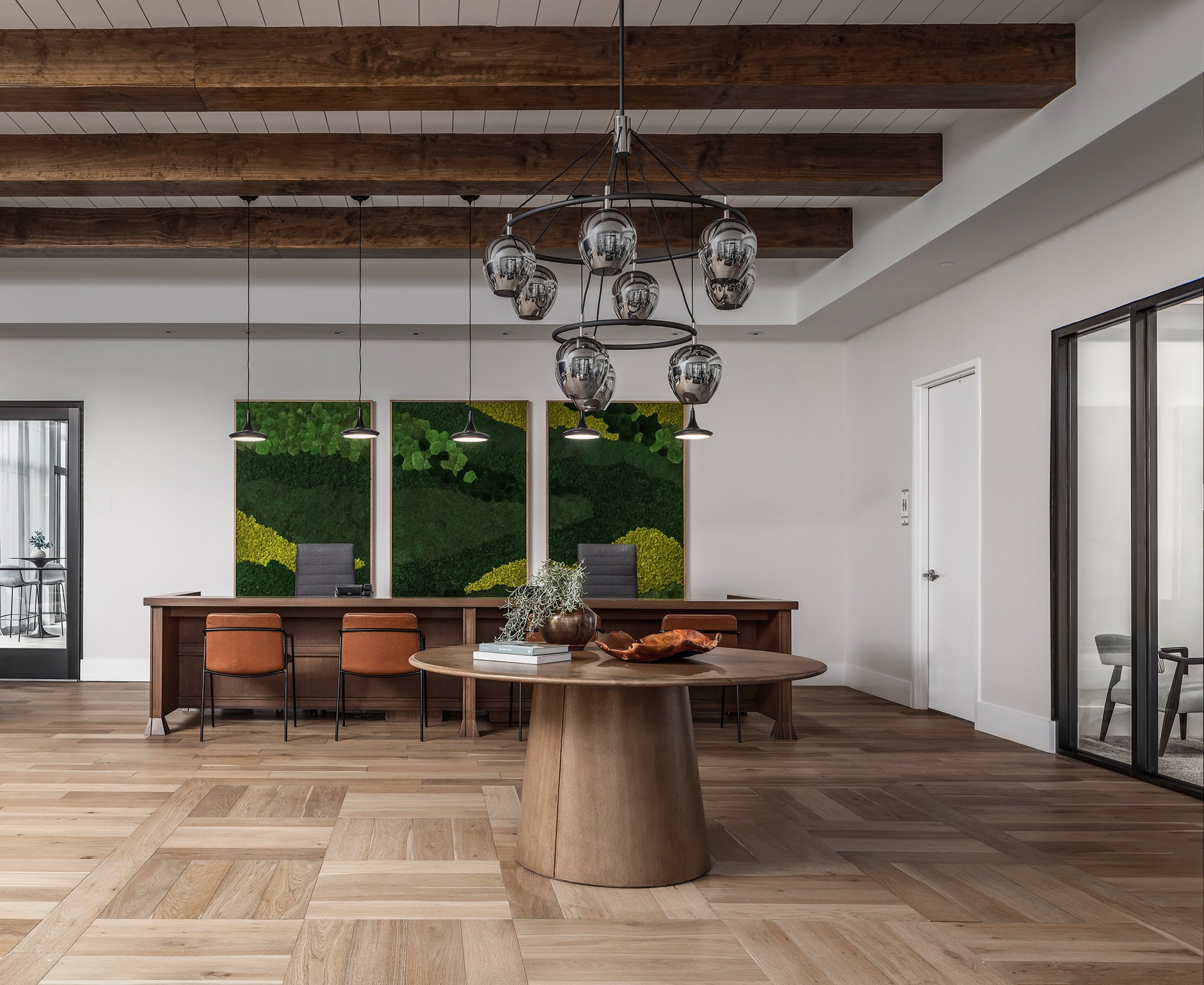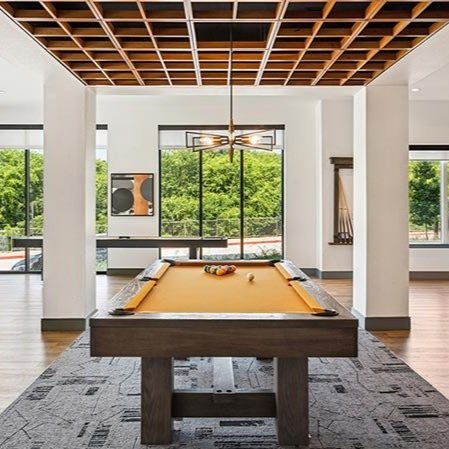
DALLAS, TX
Legacy Square
Luxury Living
Walking into Legacy Square’s lobby, you are immersed in a sophisticated, modern farmhouse aesthetic. Gorgeous detailing, including custom commissioned art, is sprinkled throughout the space. Oak wood flooring, warm and creamy material palettes, and variety in textural elements elevate the look and feel and create a space in which residents can feel at home.
ARCHITECT: GFF
DEVELOPER: High Street Residential
BUILDER: Andres Construction
PHOTOGRAPHER: Aaron Dougherty
Direct access to work space
Walnut woods and charcoal blacks contrast beautifully against the smooth latte colored walls.
Residents have the opportunity to choose between various lounge settings, high-top seating, perch spots, and private offices. The modern farmhouse aesthetic of the project carries into these spaces in a subtle, sophisticated way. The tall pitched ceiling brings a grandness to the room, while the wainscoting trim details relate more to human scale. The custom designed banquette gives a nod to the casual seating in a coffee cafe to give residents a more laid back approach to doing their work.
High-end, on trend
keep browsing



















