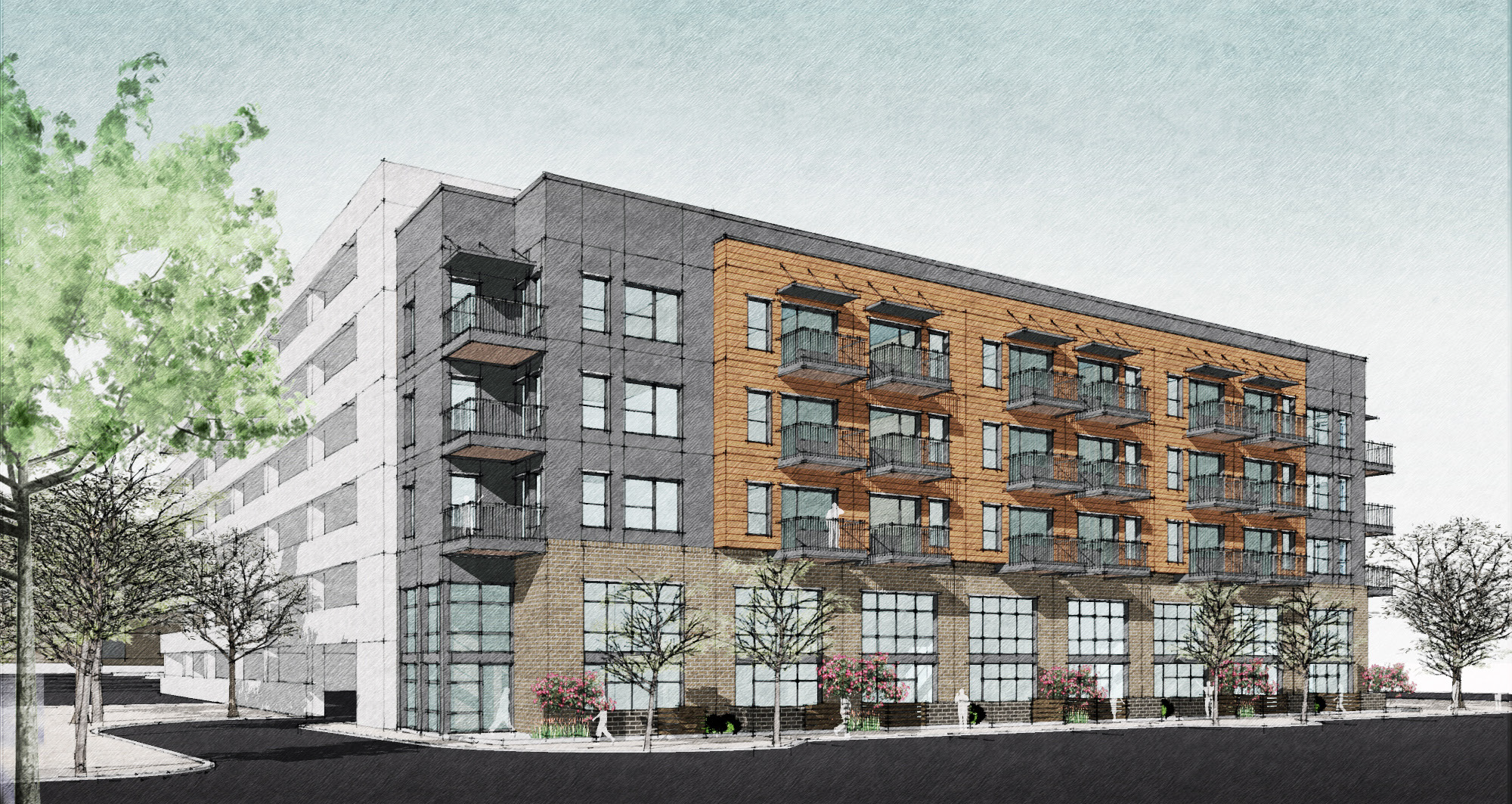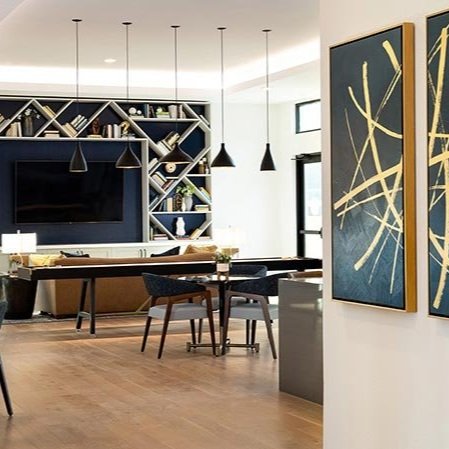
SAN ANTONIO, TX
Lower Broadway
Crafting a Thoughtful, Urban Mixed-Use Environment
Drawing inspiration from the San Antonio's dynamic atmosphere, the interiors of the highly-anticipated Lower Broadway Multifamily Project were crafted with a careful balance of bold and playful materials, creating an atmosphere that matches the liveliness of where it's located.
The scope of work encompasses the lobby, leasing area, business center, club room, game lounge, pool restrooms, and fitness area.
Check back soon for more.
DEVELOPER: Encore
ARCHITECT: JHP Architects
BUILDER: Oden Hughes Builder
RENDERINGS: JHP Architects
The furnishings enhance the ambiance with sophistication and sleekness, elevating the overall design and contributing to the creation of a distinctive space.
keep browsing











