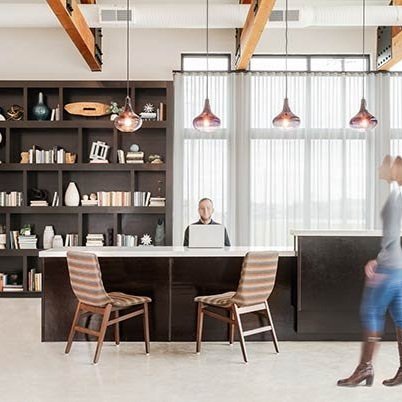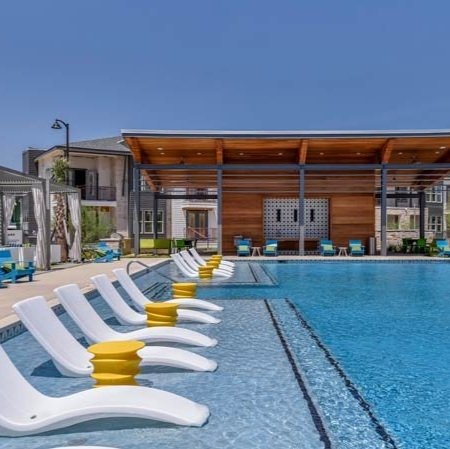EXTRAORDINARY ARCHITECTURE
the showroom
Moreland Properties on Congress Ave.
The overall design aims to evoke the ambiance of a luxury hotel or residence, aligning with the aesthetic of the properties represented by Moreland.
Vail Retreat
Nestled in the scenic mountains of Vail, this 3,700 square foot home underwent a stunning renovation that harmoniously blended its rustic mountain lodge roots with modern architectural and interior design elements.
Telluride Ski Ranches Residence
Nestled in breathtaking Aspen Heights of Telluride, a beautiful mountain home received a stunning update.
Rocking 8 Ranch
The vision for this project was to create a contemporary ranch home that prioritized functionality while celebrating the beauty of the working farm and cattle ranch.
Austin PBS
Britt Design Group was engaged to infuse the personality of the Austin PBS brand into a few key areas to create a more hospitality-focused interior.
Hyatt Place (On the Boards)
When Hyatt Place Arboretum went under new management, it was time for a modern refresh to bring the hotel up to date with the ambiance of the rapidly growing and changing Austin community.
Woodside Manor (On the Boards)
Britt Design Group is recapturing the original character for the restoration of this transitional family home. The design focuses on rich layering of textures and curated vintage finds.
Britt Design Group Office
When it became time for a larger office, it was important for us to design a space that fosters not only creativity and collaboration, but also overall wellbeing.
Casa Nas Colinas
This interior renovation project focused on updating an existing home to reflect the well-traveled, contemporary style of its European homeowners.
Lake Austin Estate
This project aimed to create a striking and customized home for a professional chef and entrepreneur who possesses a deep understanding of design and construction.
Palo Verde
The goal for Palo Verde was to create playful and inviting spaces that would serve as an extension of residents' living rooms.
Caffrey & Co. Showroom
The design goal was to create a showroom space with a modern and fresh look that's as inviting as it is inspiring. The scope included the showroom, a libary, office spaces, kitchen area and bathrooms.
Our Clients Say…
Let’s build your dream property together.
email@example.com
(555) 555-5555
123 Demo Street
New York, NY 12345


















